3D CAD - Barcelona Pavilion & Tiny House
- Abbie Hunter

- Sep 12, 2018
- 1 min read
For 3D CAD we were learning the basics of using google sketch up as a modelling software, this is not the first time I have used this programme so I was quite familiar with the basics of using it. However, when it came to creating the Barcelona Pavilion and placing it in the location of the existing building, I did find this more challenging as I had never done this before. I am quite proud of the result as it looks quite realistic once shadows are added and the harshness of the lines are removed. The other 3D CAD model we began making in the last few weeks of the semester was a caravan/ tiny house, this was more complicated as there were no plans to work from and we had to include the foundations and rafters of the building and not just the outer shell. I found this project a lot more challenging and as we didn't have as much time to work on this I was unable to complete everything although it does still look very realistic when lines are removed and shadows are added and it has helped improve my Sketch Up skills a lot more than before we took on these projects.

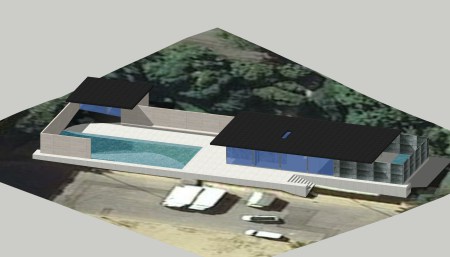

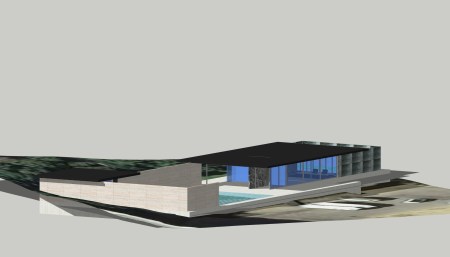

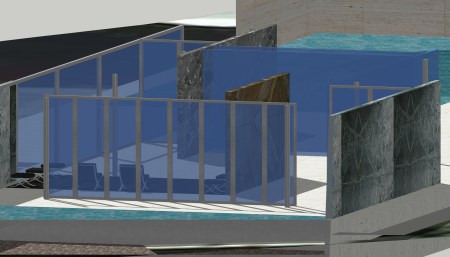

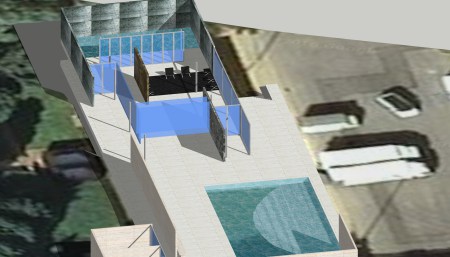

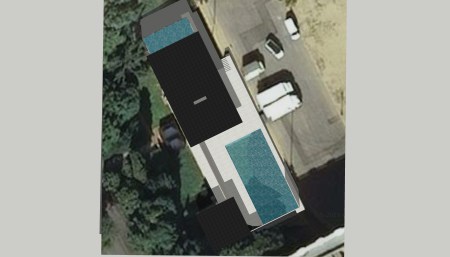

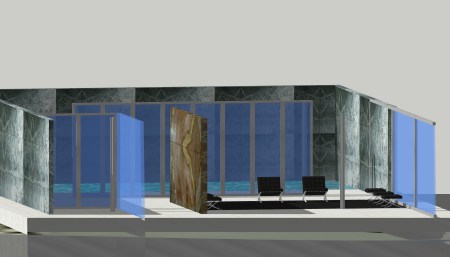
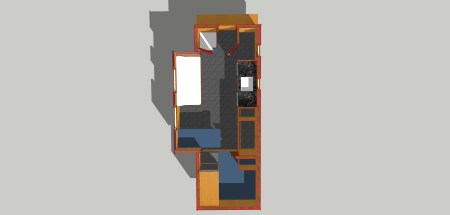
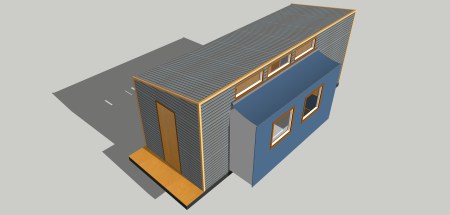
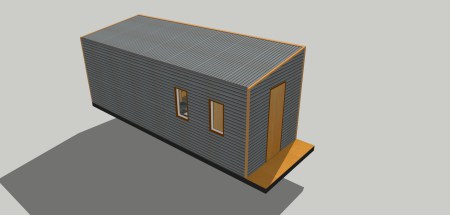
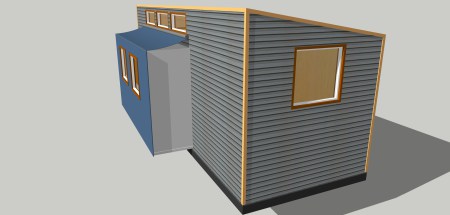



Comments