Future of the Workplace - Soft Cell
- Abbie Hunter

- Sep 12, 2018
- 2 min read
This project was to redesign an old mill in the middle of Dundee. The task given was to design a work space for a firm preferably related to this specific specialism. This project was to focus on the future of the work place and how it will function in years to come. The building focused on was a class 2 listed building, located in the centre of Dundee. The mill – Edward St. Mill – is now a gin brewery for the Verdant gin. The building was originally built in the 1860 – 1895, although being regenerated in the 1970’s the only originally part of the building still standing is the engine house which is now a class A listed building due to its age. The new parts of the sign have been regenerated and newer materials have been used on the façade but the engine house is mainly constructed of an array of different stones giving an old and weathered effect over the years. The original building was made as a workplace but the focus of our project was to create a new and interesting work place which contrasts with the industrial past. The links with Taylorism are very strong which you can still see in the workspace today when people work individually in very uniform spaces. Considering people who have influenced the change of the future work place the work of Hella Jongerius I very interesting, she uses the idea of working from home to create “My Soft Office”. This was using the idea of having a bed with your computer screen in the bottom and pillows that can be used as a keyboard and mouse. This idea was looking to change the way people work from home and encourage it more. The main idea of this workplace is to have a constant influence of a ‘Soft’ space being that materials such as rubber for flooring and thick insulation were used throughout to show that softness and relaxing is always present even in the most stressful of work places. Soft shapes such as curves are used to reinforce this idea. Also by using green glass – influenced by Dante Detoni’s Chanel Building in Amsterdam – it gives cells or sections of the office that are closed off but still part of the building as a whole so the user is not completely closed off when working. Throughout the project the colours stayed quite minimal but most of the furniture is pastel or warm colours, this again ties in with the soft idea, as the idea of soft and warm tie in very well with each other and this was one of the focus in this workspace. Finally, this workspace is designed to be an open but also private space if needed, it provided many different spaces to work in depending on how the designer feels in the environment. Soft spaces are provided to help people relax and share ideas in a less uniform way, this is encouraged through the soft furnishings and materials for example rubber chippings used in this room as the flooring instantly gives a soft feeling when entering this space.

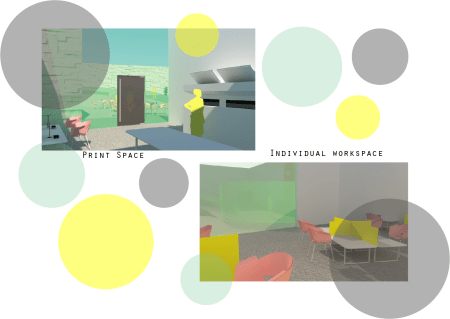

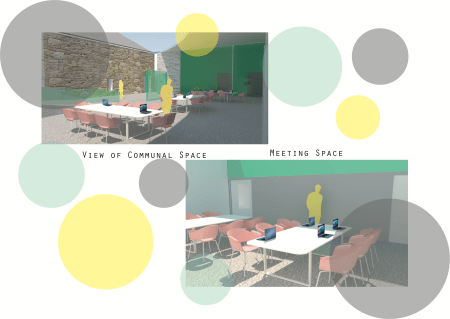

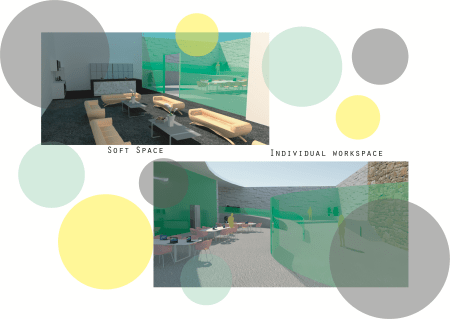

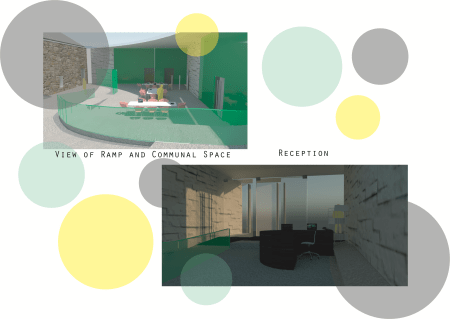

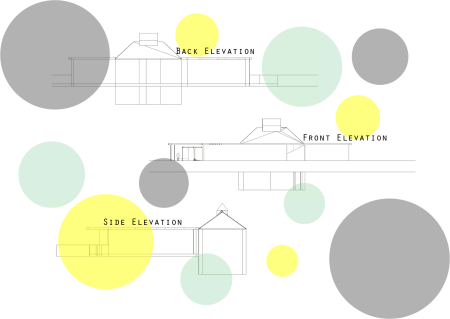

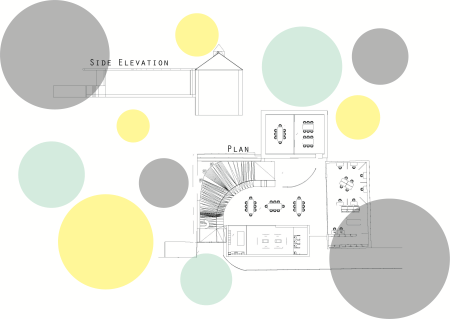

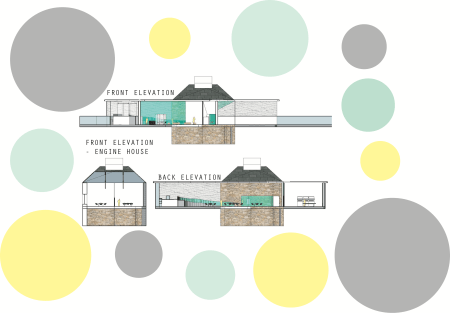

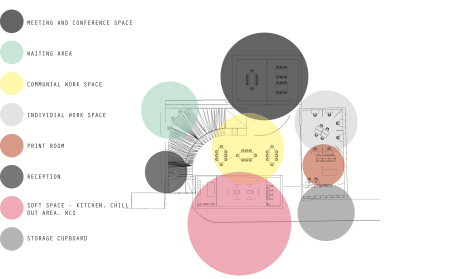

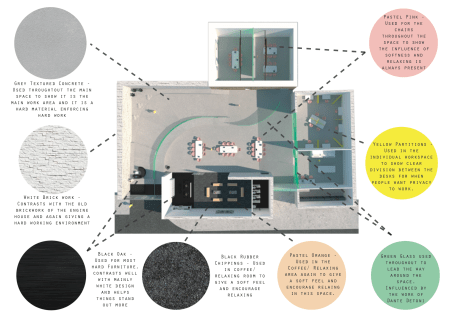

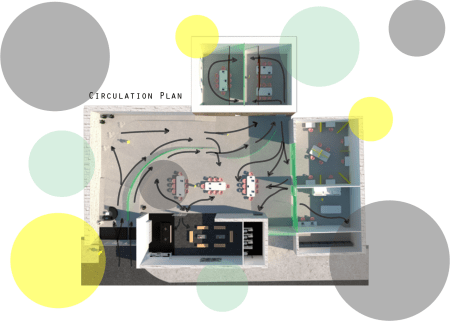

Comments