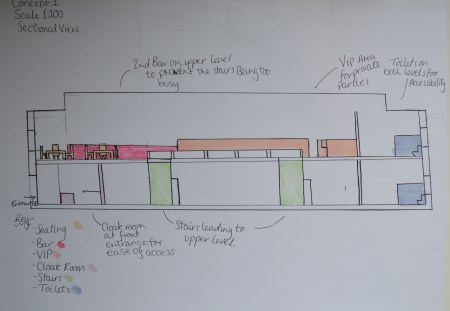3D Design - Personal Project
- Abbie Hunter

- May 11, 2018
- 2 min read
Nearing the end of the 3D Design Course I was given a personal design project to do in which it was completely up to me to create a brief, client base and to find a site to work on. I found this project the most challenging because of everything that I was required to do and how in-depth everything had to be. After doing my research I found an old run down primary school building that was for sale in Glasgow, I managed to gain access to the plans of this site and felt that it would be a very good building to work with for this project. I looked back at my church conversion designs for inspiration on what to create in this large space, after a lot of research and looking back at previous projects I decided to design a bar, this is because I had not worked on this type of interior before and thought it would be good to challenge myself, I also thought it would be good to mix the old architecture of the school with the new exciting atmosphere of a bar.
Due to this being a personal project once I had found a site to work with and a design to create I then had to focus on creating a client base and brief, this meant a lot of research on the age range and types of people who typically go to bars, I also had to find out what things I would need to include in the design such as bar areas, V.I.P lounge, staff room, cloak room, toilets, seating areas and also a dance floor. Eventually once I had created the client base I was able to move on to the actual designs of the bar, I found that the school building was really good to work with because it had an atrium level meaning I was able to include a second bar, V.I.P area and more toilets. when it came to looking at a colour scheme and furniture I decided to look back at my research for ideas and to see what colours and furniture would usually feature in such an environment, I noticed that a lot of wooden floors and leather seating was used in all of the different bars I had researched this was a very practical idea because it would be quicker and easier to clean if anything were to be spilled, rather than if it were a carpet or other material.
Although it was very challenging I found this project to be one of the most enjoyable because I had full control of that the design would end up like and when I finally made it to the end of the project it was great to see the way the drawings and models had turned out. This project helped me see how architecture can have an effect on your design and how I can work around these types of problems if I come across them in the future.














































Comments